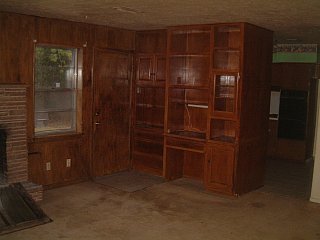
built-ins
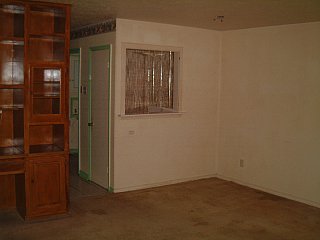
window to drybar
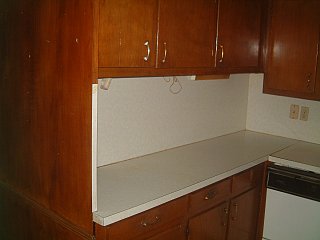
kitchen counter - behind built-ins
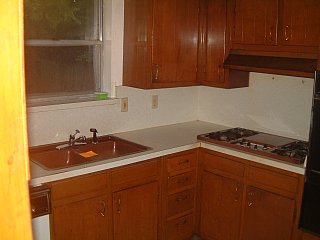
kitchen
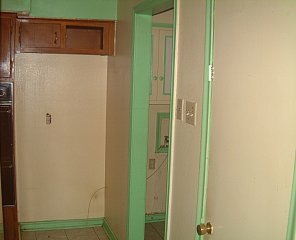
fridge space, drybar door to R
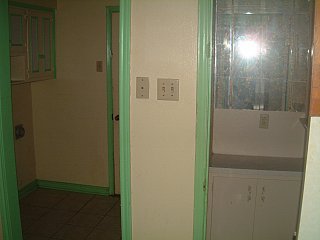
utility room and drybar
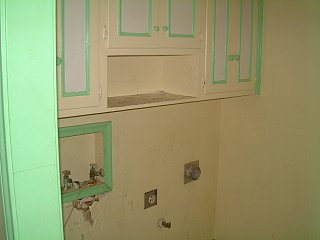
utility room
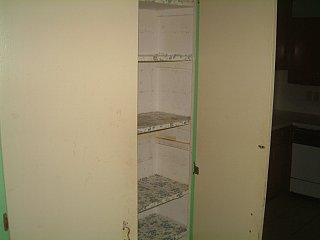
pantry, opposite washer, water heater closet to L


| | Timeline | Tour | Cleanup | Electrical | Exterior / Garage | | Front Bed | Guest Bed | Master Bed | Master Bath | | Hall Bath | Hallway | Living room/Den | Kitchen | |
 built-ins |
 window to drybar |
||||
 kitchen counter - behind built-ins |
 kitchen |
 fridge space, drybar door to R |
|||
 utility room and drybar |
 utility room |
 pantry, opposite washer, water heater closet to L |
|||
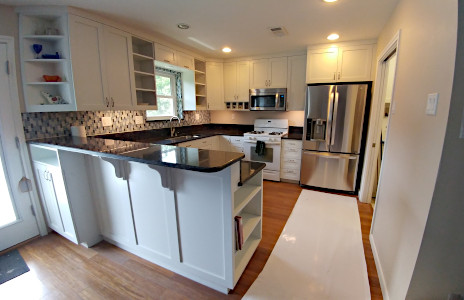 |
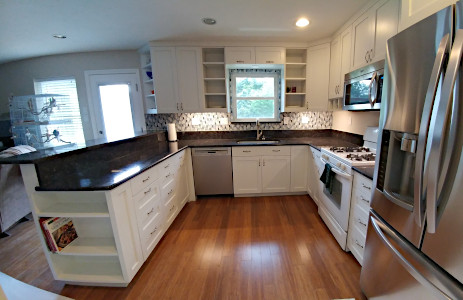 |
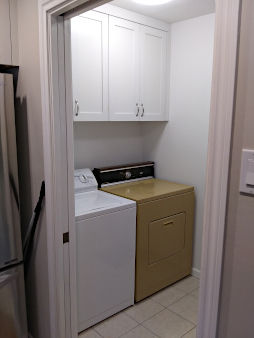 utility room |
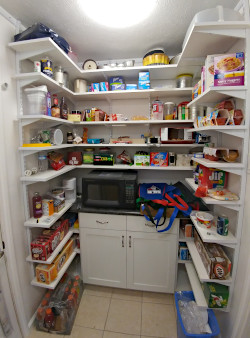 with much larger pantry |

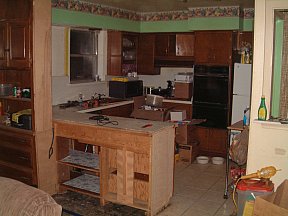 built-ins gone |

 new stove |

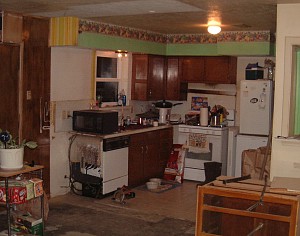 |

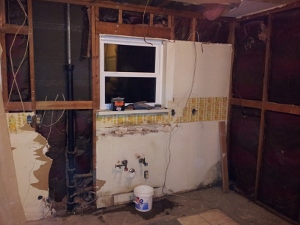 |
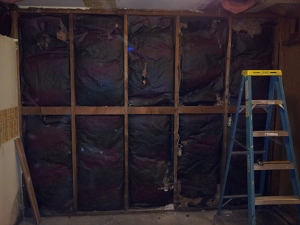 |
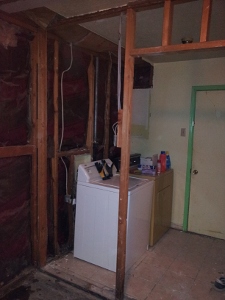 |
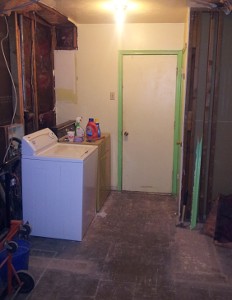 |
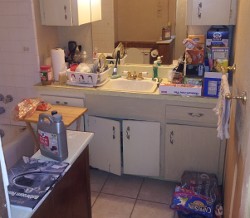 temporary kitchen in hall bath |
|

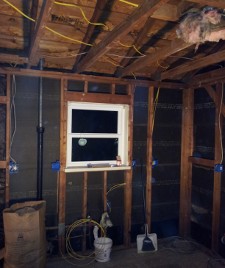 |
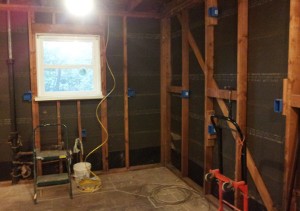 2-18: demo finished |
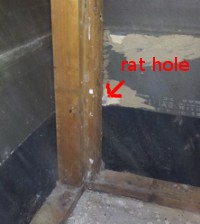 corner of kitchen |
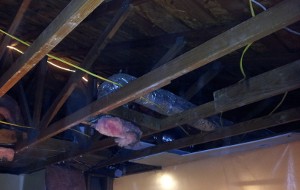 ceiling removed |
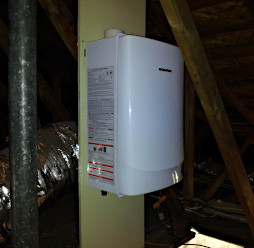 2-21: tankless water heater in attic |
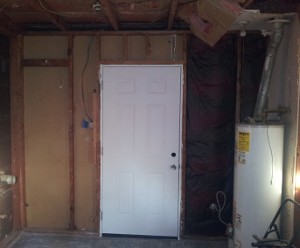 2-22: new door to garage |

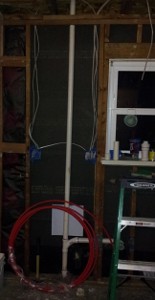 March 18-22, 2012: |
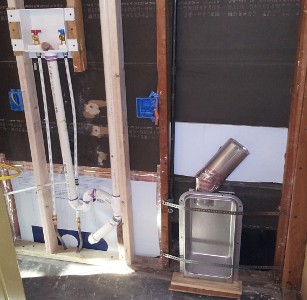 new sink/washer plumbing, dryer vent |
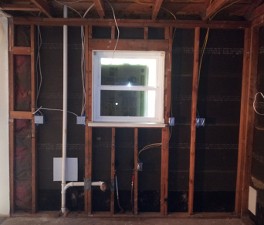 |
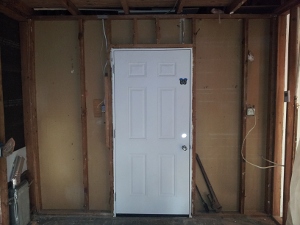 |
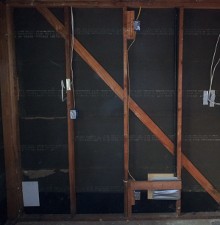 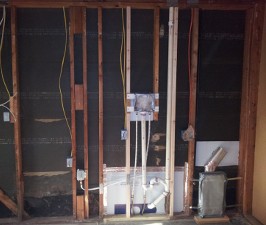 March 28, 2012: ready for insulation |
|
March 29, 2012: foam insulation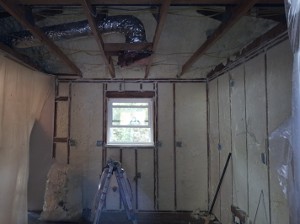 |
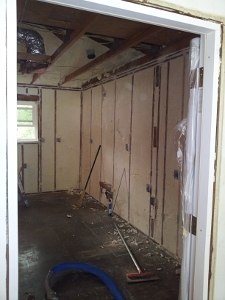 |
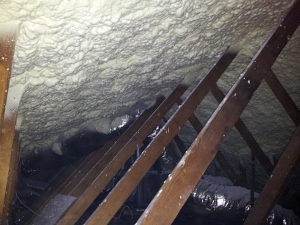 |
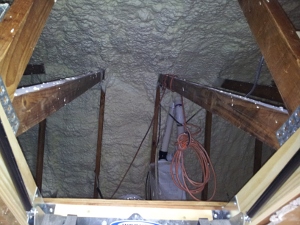 |
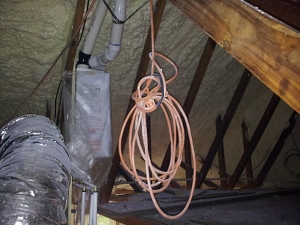 |
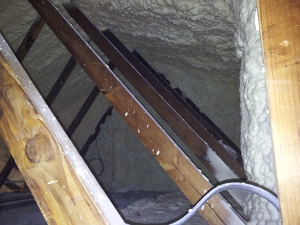 |
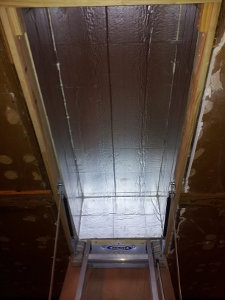 |
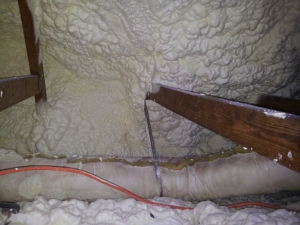 |
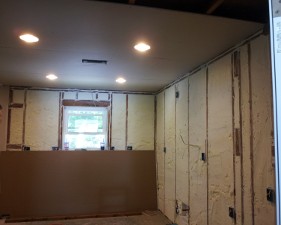 4-4-12: can lights |
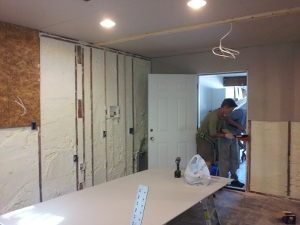 4-4-12: ceiling |
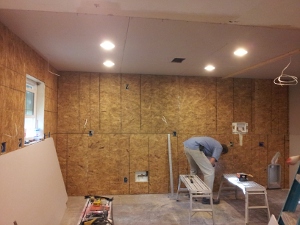 4-4-12: OSB on walls |
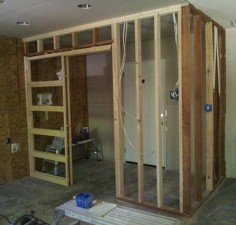 4-6-12: utility room/pantry walls |
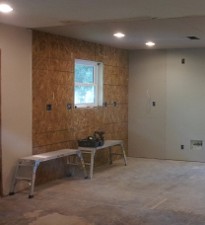 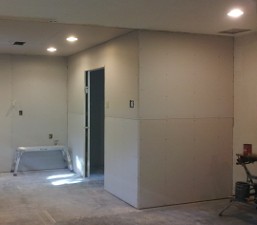 4-6-12: kitchen drywall finished |
|
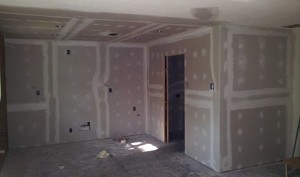 4-17-12: drywall ready for texturing |
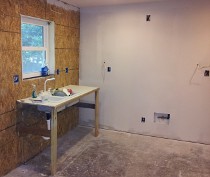 4-20-12: textured |
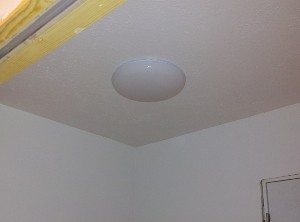 4-25-12: |
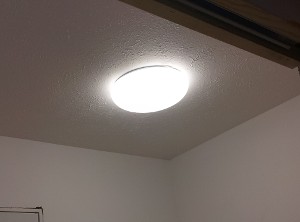 pantry lights |
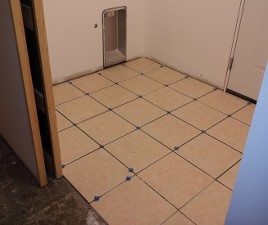 4-25-12: |
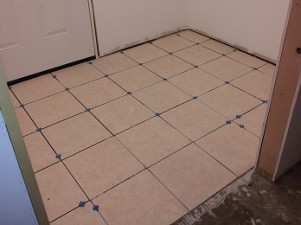 pantry floor tiled |
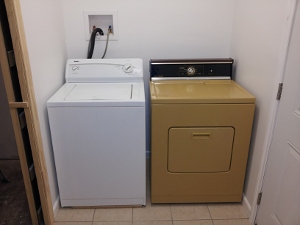 4-26-12: washer & dryer in place |
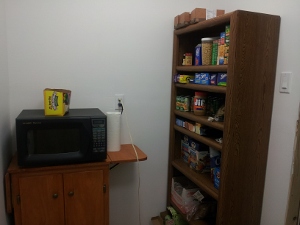 temporary pantry |
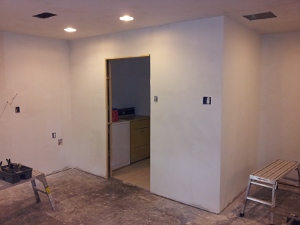 kitchen ready for painting |
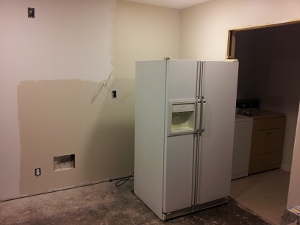 5-5-12: kitchen painted |
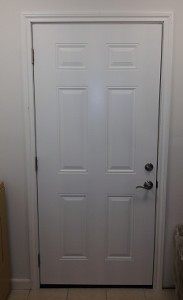 5-16-12: door painted |
|

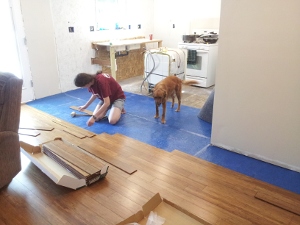 |
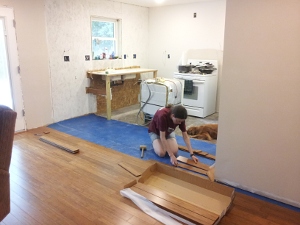 |
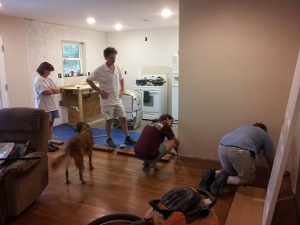 |
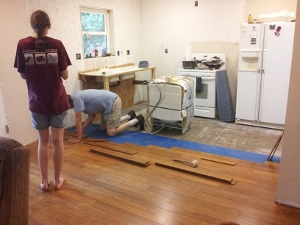 |
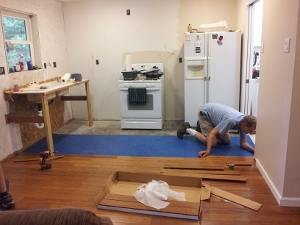 |
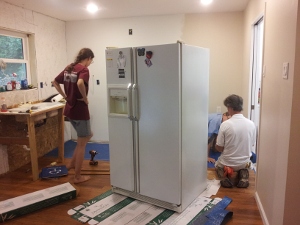 |
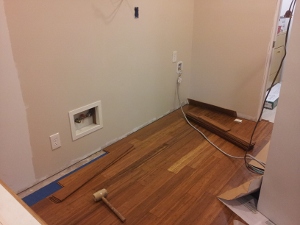 |
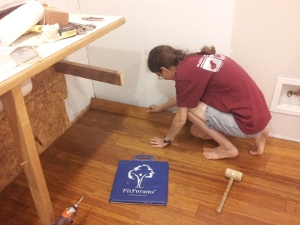 The final piece |
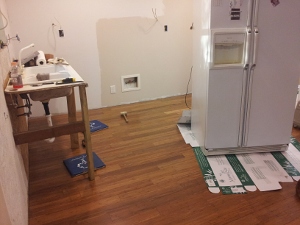 |
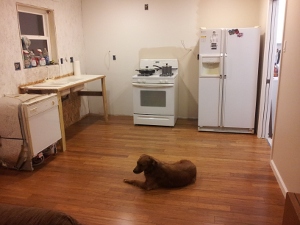 |

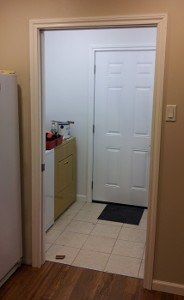 June 13, 2012: |
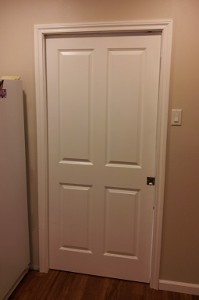 pocket door installed |
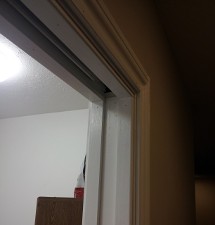 June 21, 2012: |
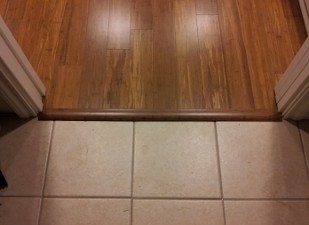 door stops & threshold |

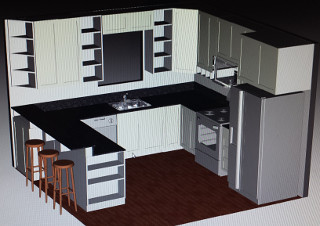 |
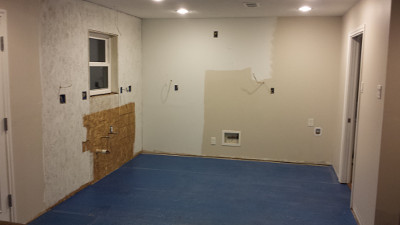 Aug 4: ready for install |
| Aug 5, 2015 | |
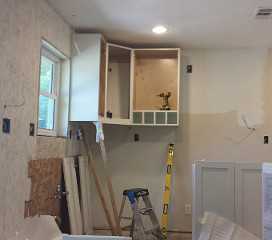 |
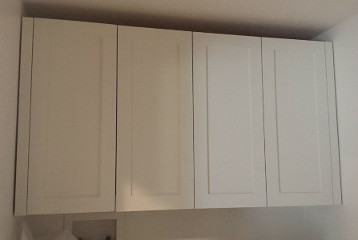 (utility room) |
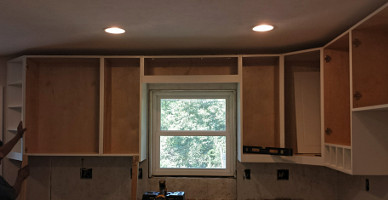 |
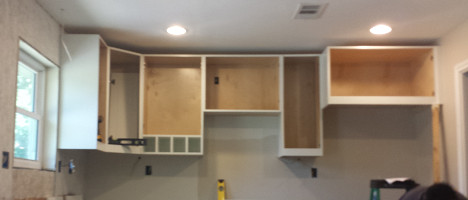 |
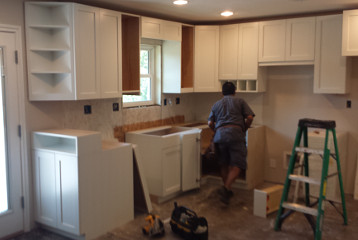 |
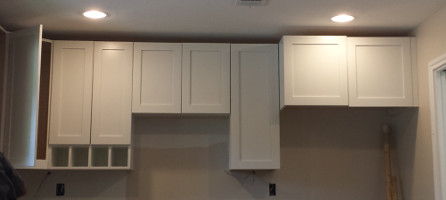 |
 |
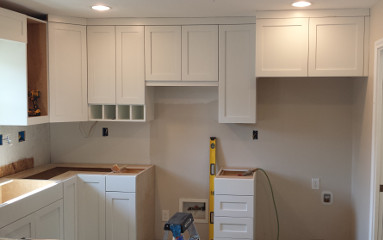 |
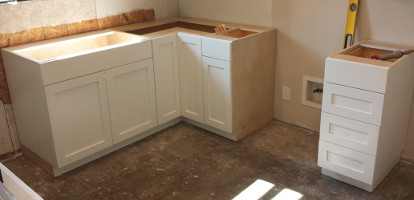 | |
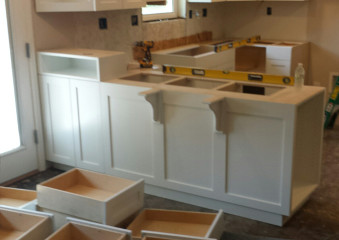 They did not install the |
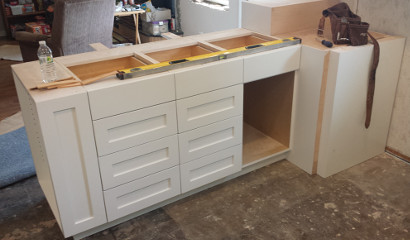 peninsula correctly at first. |
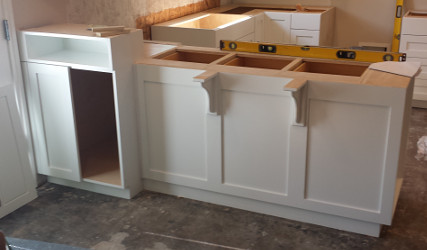 Fixed it. |
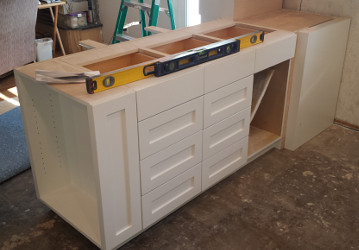 But the pony wall is missing. |
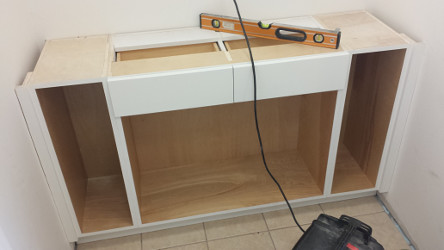 The end cabinets are supposed to be white inside. And they didn't make doors for the center cabinet... |
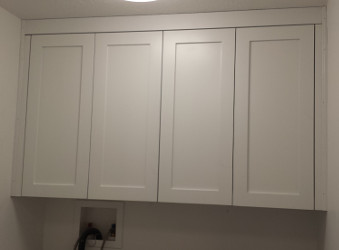 Cabinets over washer/dryer. |
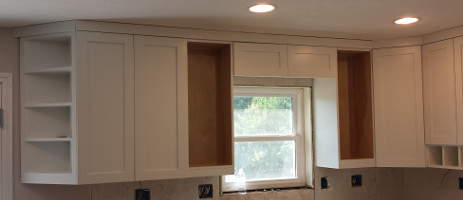 These open cabinets are also supposed to be white inside. |
|
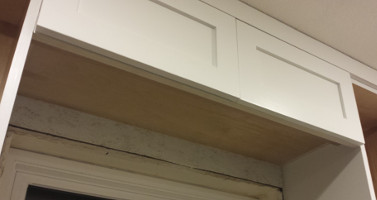 And the bottom of this is supposed to be a white board flush with the bottom edge of the cabinet doors. |
|
| Aug 22, 2015 | |
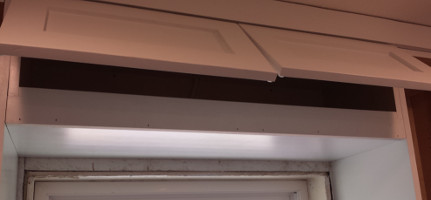 Bottom of cabinet fixed. |
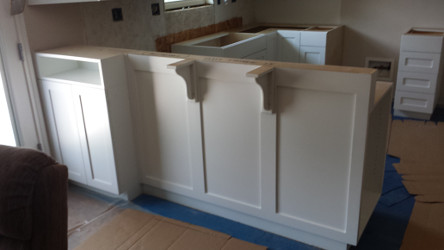 Pony wall fixed. |
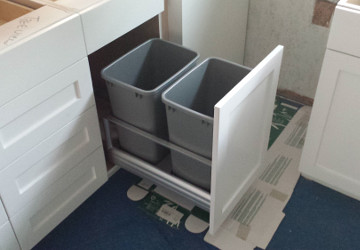 Trash (recycle) bins added. |
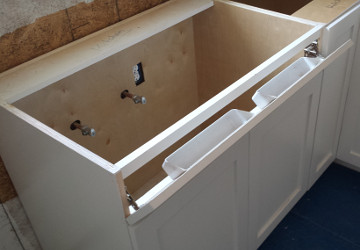 Flip trays installed. |
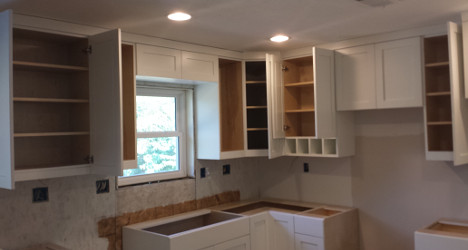 Aug 26: Shelves (still missing shelf for pantry cabinet and ALL of the white shelves.) |

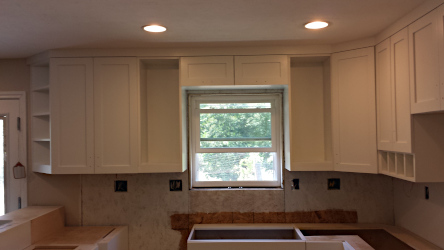 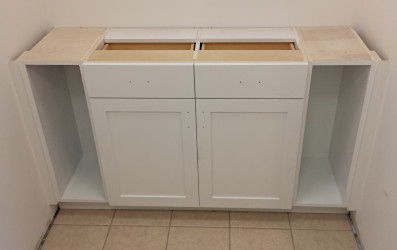 Sept 2: FINALLY got the open cabinets sprayed white. |
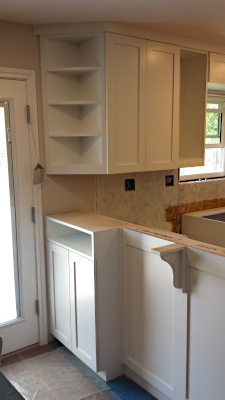 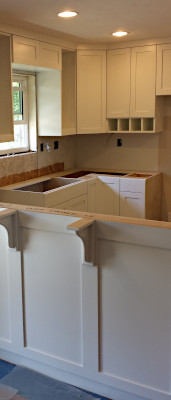 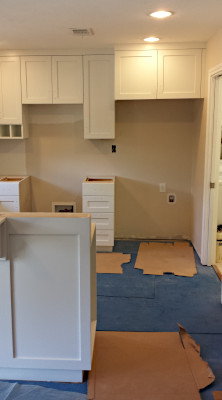 |
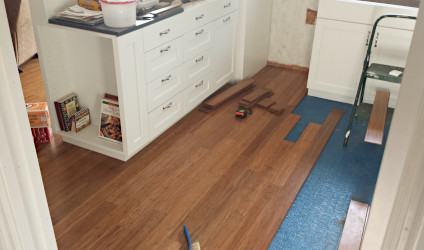 |
Sept 6-7: re-installed floor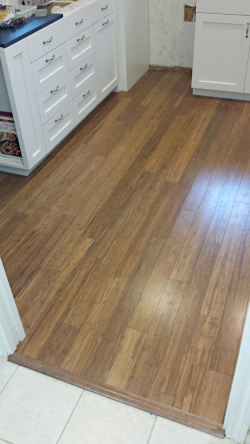 |
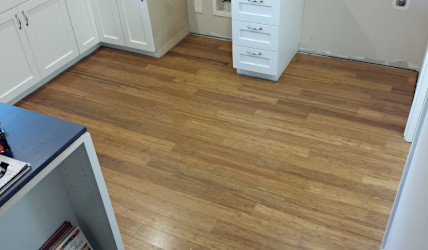 |

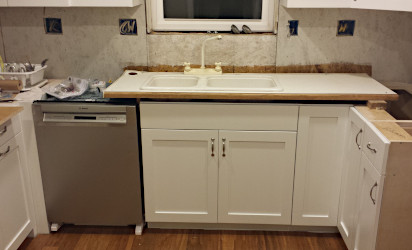 October 2015: temporary sink reinstalled (new dishwasher not connected) |
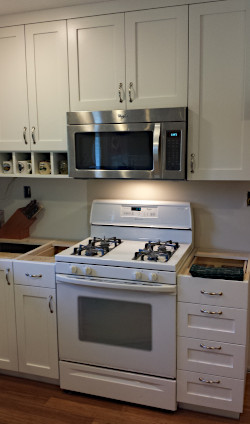 November 2015: over-range microwave installed |
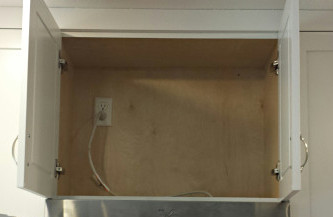 But still needs the vent pipe put in... which Darrell came back and finished later. 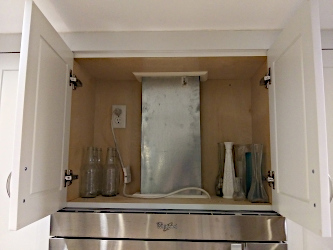 |
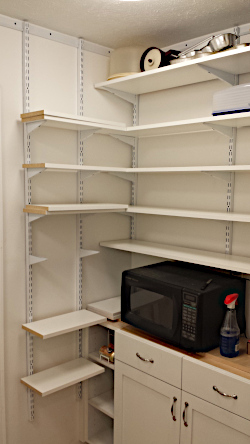 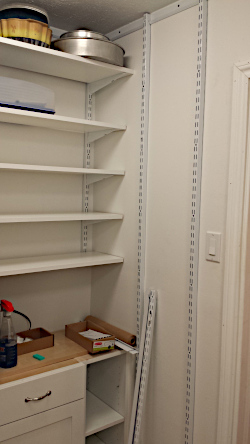 December 31, 2015: pantry shelves installed |

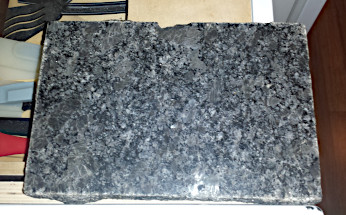 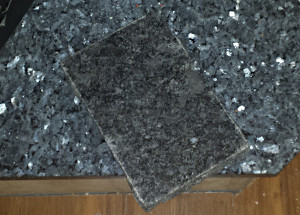 Found an awesome slab of "black pearl" granite at Granite Huggers in Sanger. (My fireplace hearth is a small piece of "blue pearl", for comparison.) |
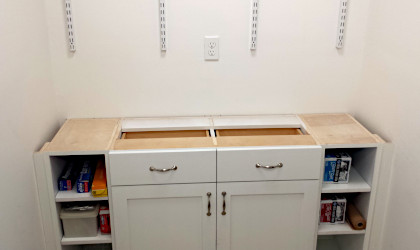 Had to take down the pantry shelves for the counter install. |
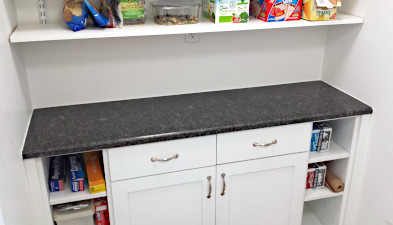 |
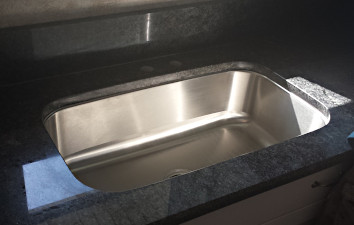 |
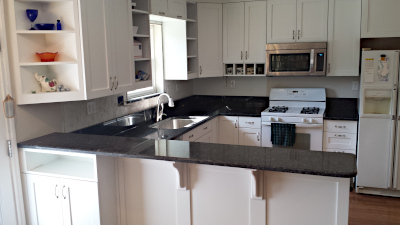 |
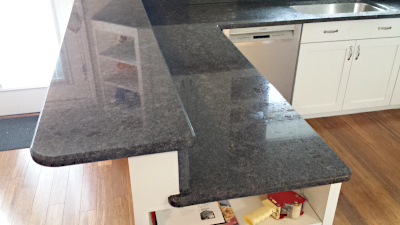 |

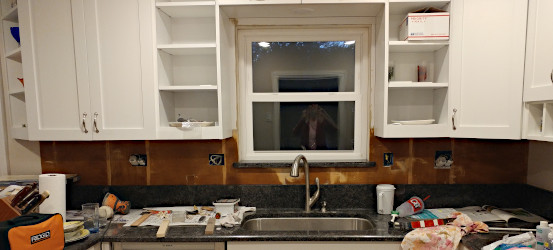 5-24-17: particleboard covered with repurposed wood paneling from den remodel |
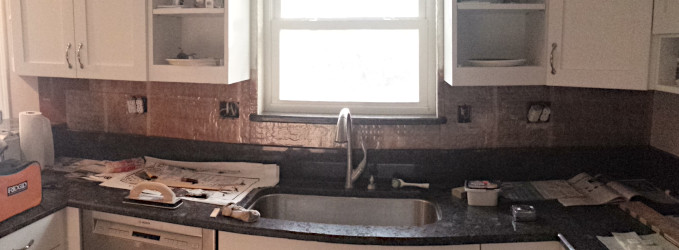 5-27-17: adhesive sheets in place (instead of using mortar) |
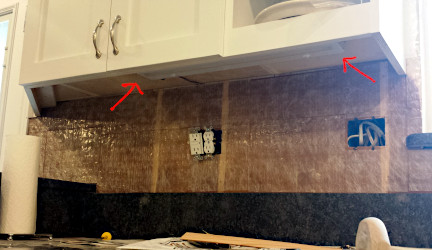 5-28-17: LED lights under cabinets |
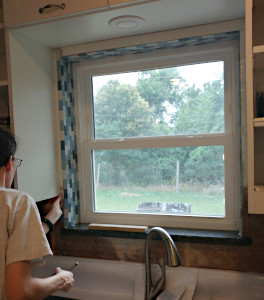 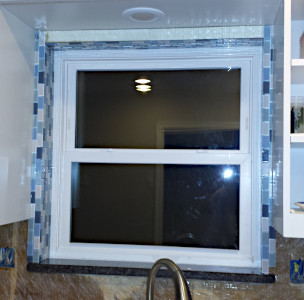 5-31-17 |
|
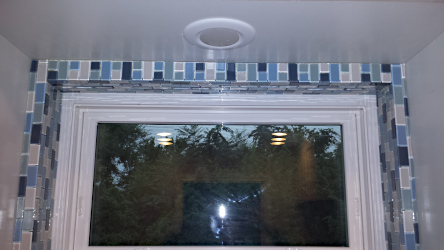 6-2-17: top tiles grouted |
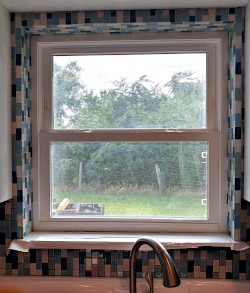 6-3-17: window tiles all grouted |
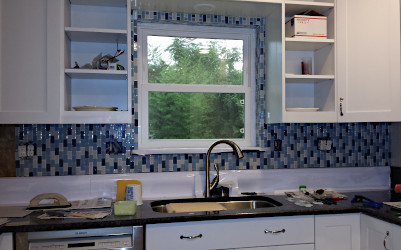 6-4-17 |
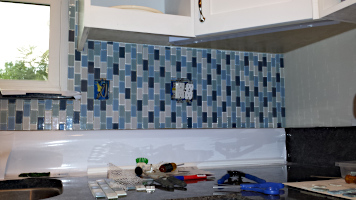 6-4-17 |
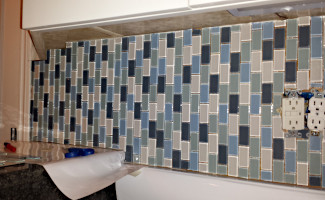 6-6-17 |
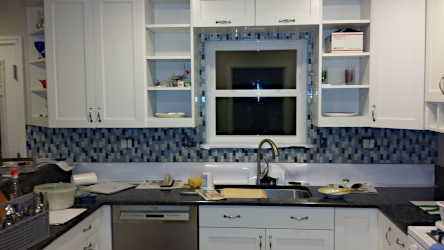 6-6-17 |
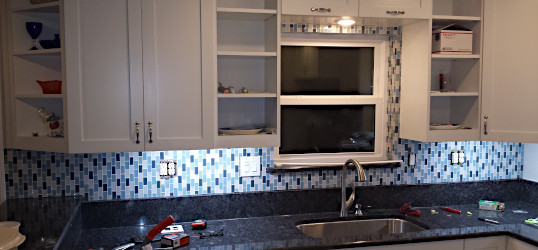 6-7-17: all grouted |
|

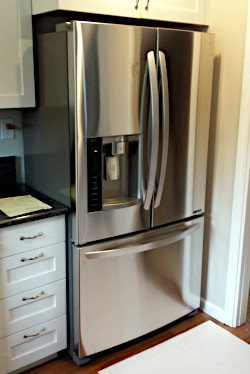 |
BACK to my House Project Page

| Home |
| Personal |
Tess |
TV Shows |
Lord of the Rings |
Pern |
| Art |
House |
Library |
MLP |
Pets |
Friends |
Vacations |
| Timeline |
Tour |
Cleanup |
Electrical |
Exterior / Garage |
| Front Bed |
Guest Bed |
Master Bed |
Master Bath |
| Hall Bath |
Hallway |
Living room/Den |
Kitchen |
| Check out my Sitemap for more 'updates' info. | Last updated: August 13, 2023 |