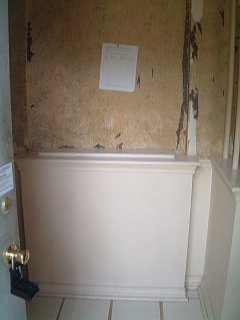
entrance
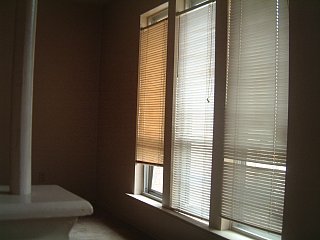
front windows to street
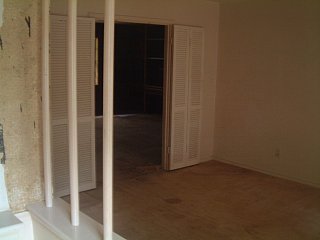
living room from entry


| | Timeline | Tour | Cleanup | Electrical | Exterior / Garage | | Front Bed | Guest Bed | Master Bed | Master Bath | | Hall Bath | Hallway | Living room/Den | Kitchen | |
 entrance |
 front windows to street |
 living room from entry |
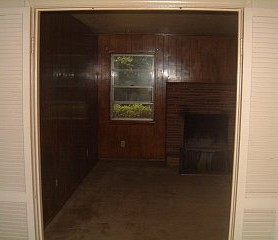 living room to den |
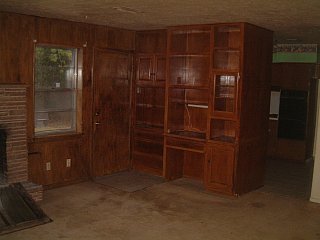 den - fireplace and built-ins |
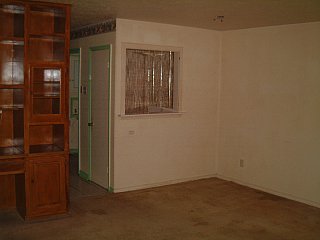 den to kitchen, window to drybar |
|||
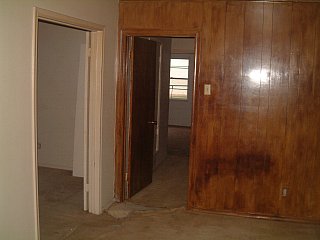 den to hallway |
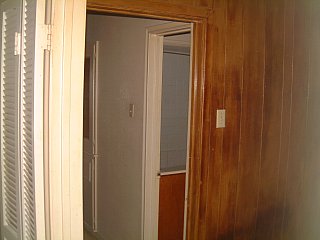 hallway, door to hall bath |
||||
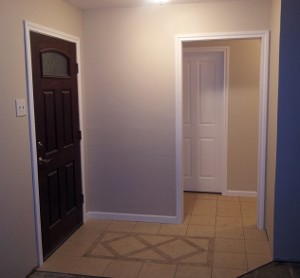 |
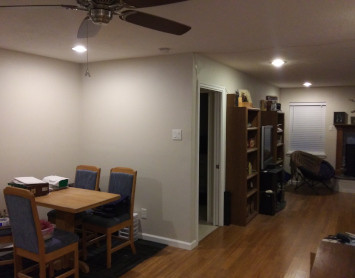 |
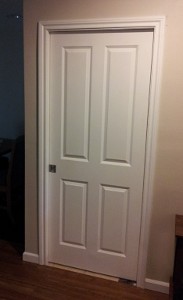 |
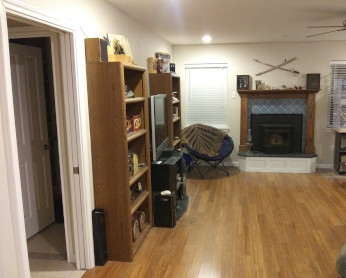 |

Removal of wall and folding doors between living room and den. Removal of built-ins between kitchen and den.
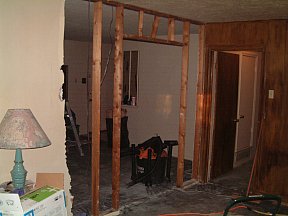 removing wall/doors |
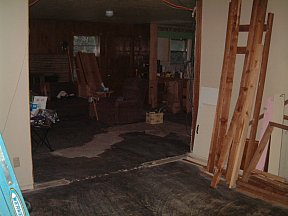 wall gone |
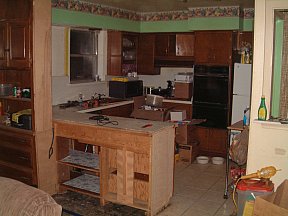 built-ins gone |
|
Entry half-wall and planter box removed. (and wallpaper)
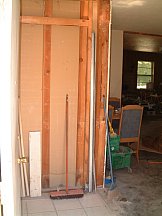 entry demo |
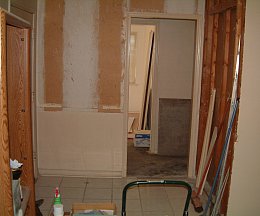 entry demo |
Hall & furnace closets demo
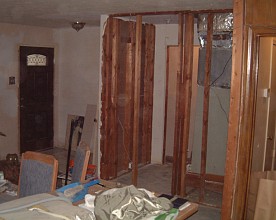 |
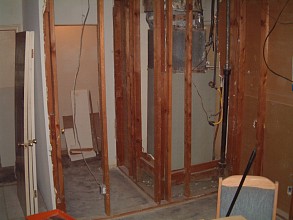 |
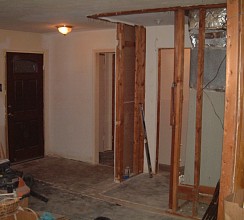 |
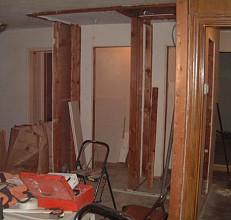 |
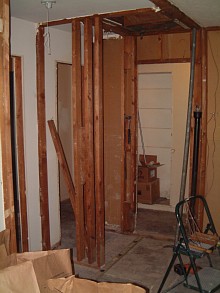 |
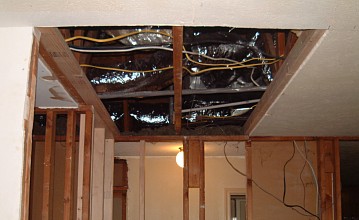 |
Rebuilding ceiling/walls
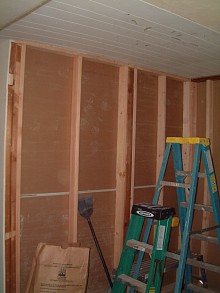 temporary ceiling |
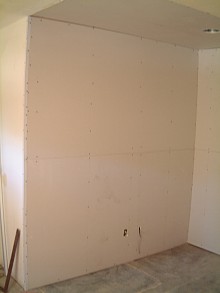 drywall |
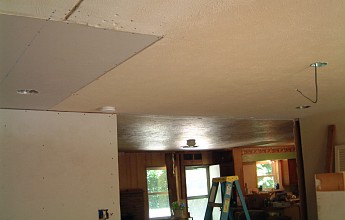 can lights |
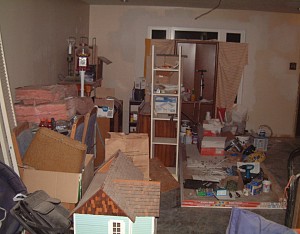 the rest of the room |
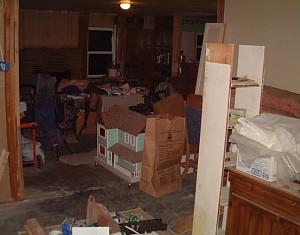 BIG mess |

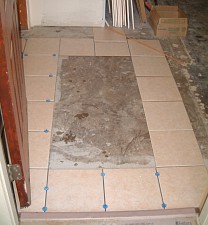 entryway tile layout |
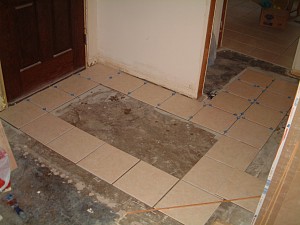 5-7-11 |
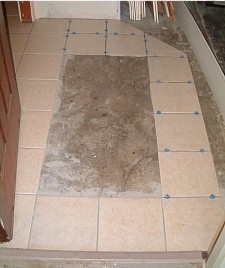 5-14-11 |
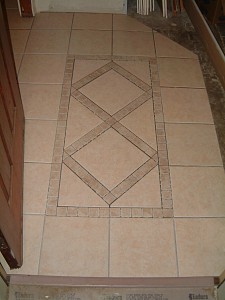 5-28-11 |
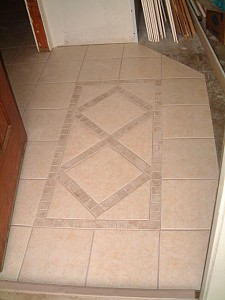 5-30-11 |

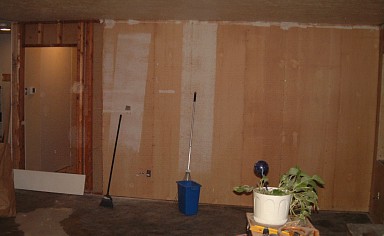 5-28-11: wall panels |
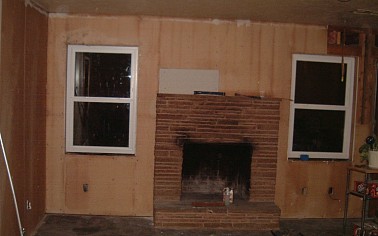 removed |
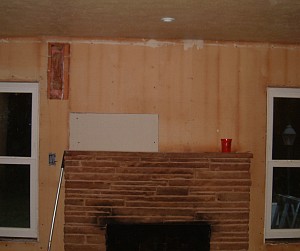 5-30-11: focal fireplace light and switch |
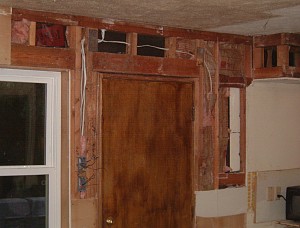 moved switch & rewired backyard light added 3-way switch for den can lights |
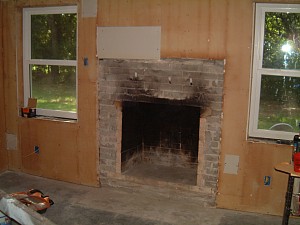 6-1-11: rewired outlets under windows & dis-manteled fireplace |
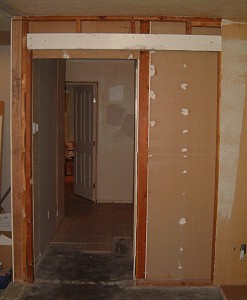 6-1-11: removed wall studs, placed header for pocket door |
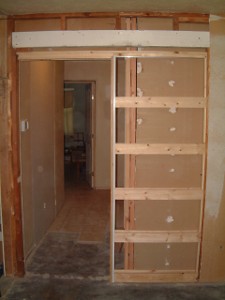 6-4-11: pocket door pocket installed |
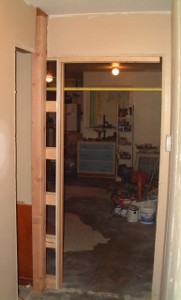 hallway side of door |
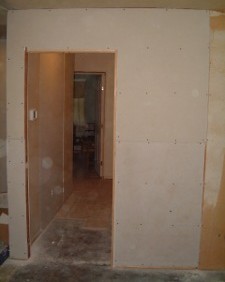 6-4-11: drywall replaced |
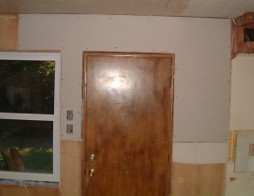 around doors |

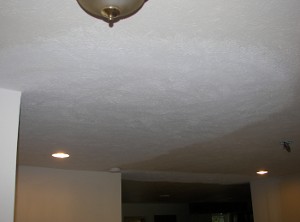 | |
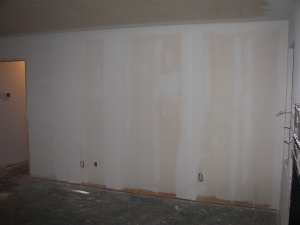 7-27-11: |
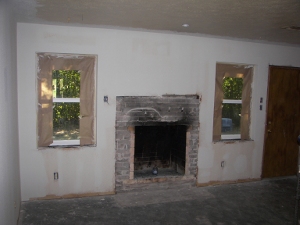 Texturing finished |
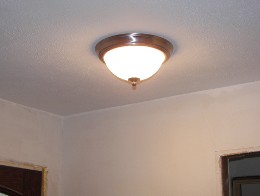 8-10-11: |
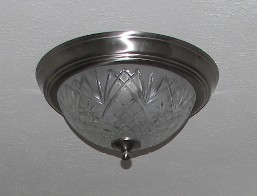 New entry light |
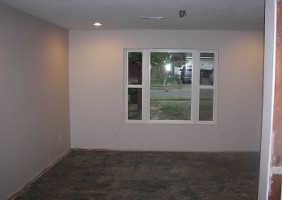 9/3-9/6/11: living room |
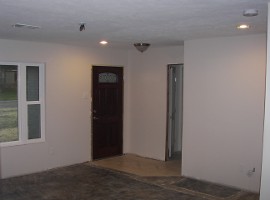 & den walls & ceiling painted |
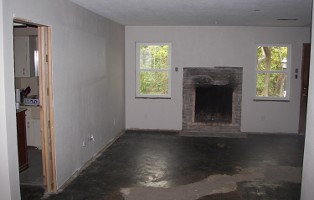 | |

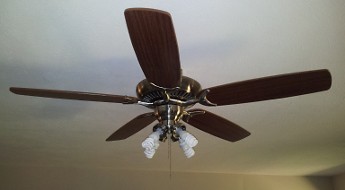 Den fan/light installed |
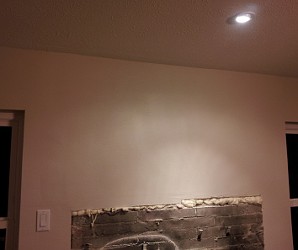 mantel light finished |
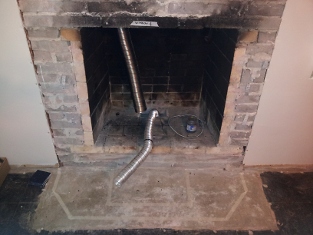 exhaust & vent pipes for pellet stove |
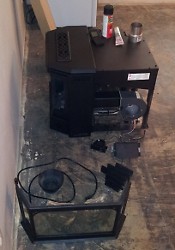 pellet stove, waiting for a home |
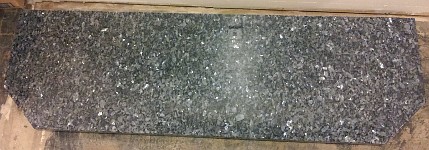 Granite slab for hearth |

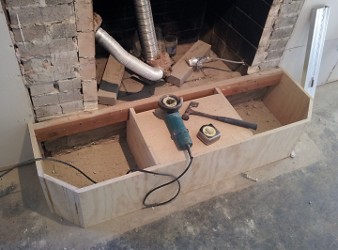 hearth frame built |
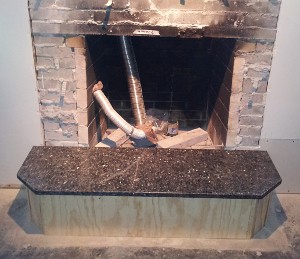 granite in place |
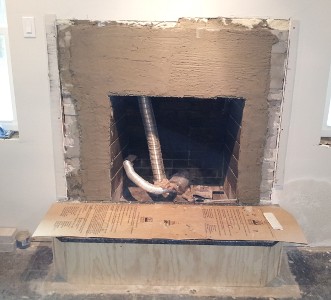 wall mortared |
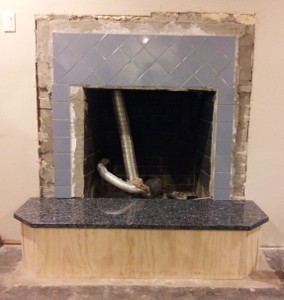 wall tiled |
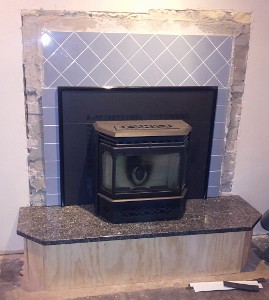 pellet stove installed |
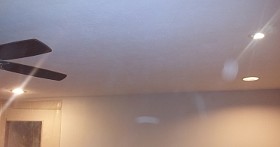 can lights in den installed |

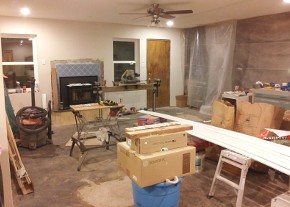 Feb 2012: during kitchen demo |
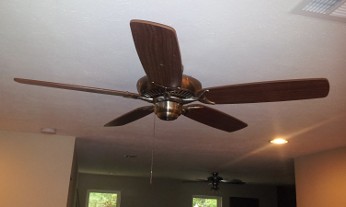 4-13-12: living room fan installed |
 5-9-12: |
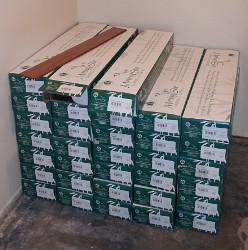 purchased bamboo flooring |
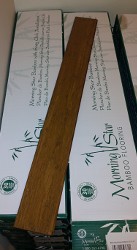 |
 5-16-12: entry trim |

| timelapse video (4.3 MB - click to play) |
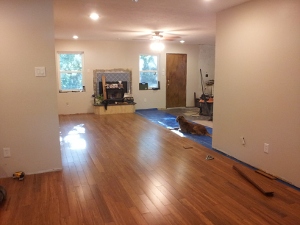 |
|
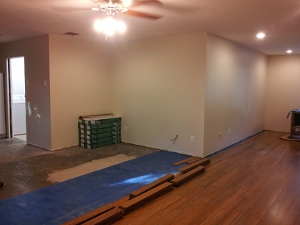 |
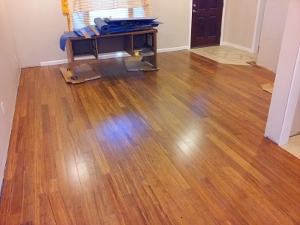 |

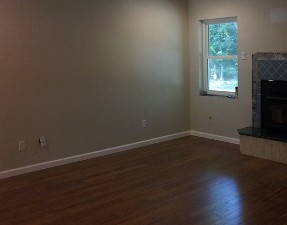 5-18-12: baseboards |
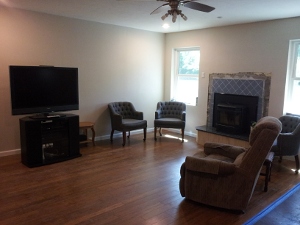 & furniture |
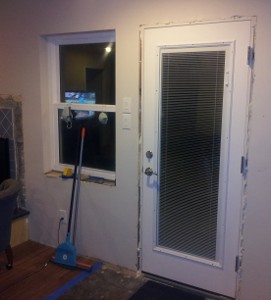 5-30-12: new back door |
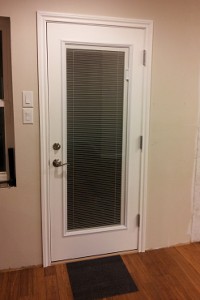 6-13-12: back door trim |
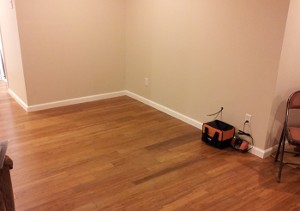 6-13-12: office corner finished |
|
 6-20-12: hall pocket door |
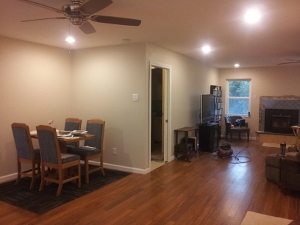 6-20-12: living room |
 Panorama of den & living room |
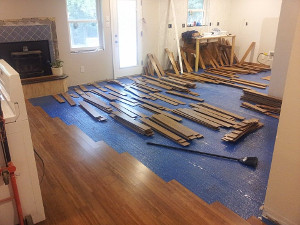 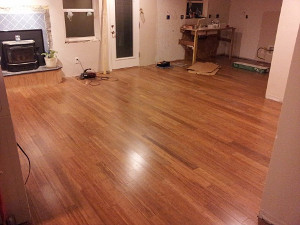 11-17-13: Trying to fix the bamboo floor gaps from expansion/contraction of boards (Still has problems with gaps - I do not recommend this flooring for large areas.) SEE FURTHER UPDATE AT BOTTOM OF PAGE! |
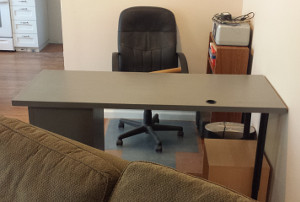  5-7-17: Still having trouble with gaps, I switched out my heavy desk for a lighter weight one made from a re-purposed closet door and a 2-drawer filing cabinet in the hopes it would help the floor 'float' better. |

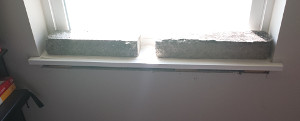 3-29-17 |
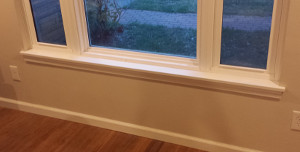 4-9-17 |
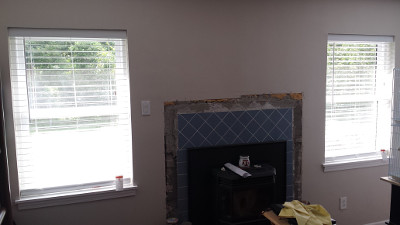 4-19-17 |
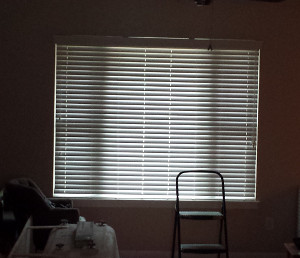 5-21-17: custom blinds for front window |

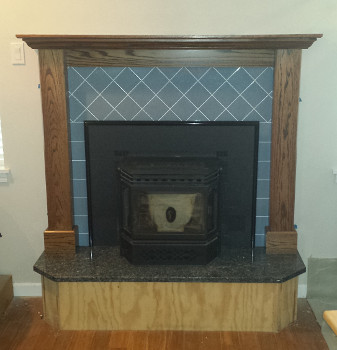 8-7-17 |
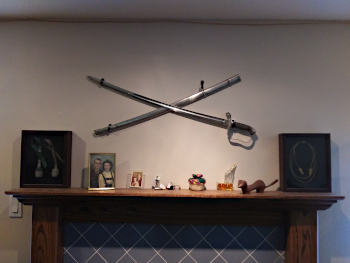 8-26-17: sword displayed above mantel* |
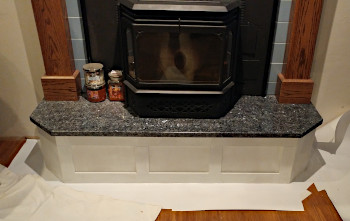 11-15-17: base of hearth finished |
* This sword was brought back by my maternal grandfather after WWII. He was a supply sergeant in Germany and got this from a soldier who traded it for additional supplies. I took it for evaluation when Antiques Roadshow was in Dallas and learned it is actually an Austrian NCO sabre from WWI (circa 1895). A lot of WWI stuff was still lying about in Europe during WWII, so it wasn't uncommon for the soldiers to bring home such items. The sword came to me with some German WWII sword peace knots and a WWI American officer's campaign hat cord. As the AR evaluator said, I had "a lot going on here". None of the items are worth much money (at the time of the evaluation, about $250 for the sword, $30 for the hat cord, and $40 each for the sword knots), which means I can display them without worrying about them. (The knots and campaign cord are displayed in the shadow boxes on the mantel.)
As the story goes, my grandpa also brought back a Luger and an SS dagger. The Luger was donated to a local museum because my grandma didn't want the gun in the house. The dagger was either also donated, or, according to one of my uncles, my grandma possibly buried it on the sly in the compost heap in their backyard, not wanting anything to do with it. This version of the story made the AR guy wince, but I can understand why she would do that.

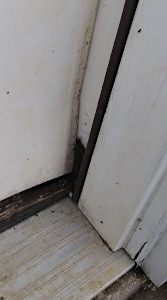 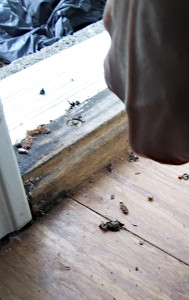 March 2020 bottom of the French Door is rotting/separating :( |
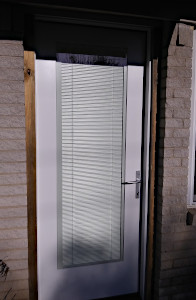 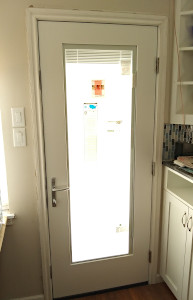 3-19-21: new French Door installed (this one's metal with a rot-proof threshold) |
Regarding the bamboo floor that I've had so much trouble with separating & forming gaps between the boards: there was actually a class-action lawsuit in 2020 against Lumber Liquidators for recommending & selling these bamboo floors in Texas, as our humidity levels change too much, resulting in multiple problems with gapping and/or bowing of floors. I got a decent chunk in cash (not a full refund or enough to pay for replacement, but not unreasonable), plus a $15 voucher for store credit. I haven't replaced the floor yet but at some point in the future I may very well tear it all out. Maybe vinyl tiles next time?
BACK to my House Project Page

| Home |
| Personal |
Tess |
TV Shows |
Lord of the Rings |
Pern |
| Art |
House |
Library |
MLP |
Pets |
Friends |
Vacations |
| Timeline |
Tour |
Cleanup |
Electrical |
Exterior / Garage |
| Front Bed |
Guest Bed |
Master Bed |
Master Bath |
| Hall Bath |
Hallway |
Living room/Den |
Kitchen |
| Check out my Sitemap for more 'updates' info. | Last updated: August 12, 2023 |